Property Details
Square Feet
1,900
Bedrooms
2
Bathrooms
3
Year Built
2002
VIDEOS
PROPERTY INFO
Captivating and unobstructed water views of Sausalito and San Francisco are seen from the moment you walk into the grand foyer with its gracious, curved staircase. This 1,900 square foot home, built in 2002, has been upgraded with over $250,000 of quality materials to take it to the next level for a very discriminating buyer. A generous size primary bedroom on the ground level with gas fireplace and tranquil deck all with water views. The bathroom is a stunning remodel with bold black and white porcelain tile, walk-in shower, heated floor and towel rack and remote-controlled window shade. The second ensuite bedroom works well as an office and a guestroom with a Murphy bed. Open living room with gas fireplace, dining room with butler’s pantry and walkway to kitchen are excellent for entertaining along with the attached deck for al fresco dining.
Remodeled chef’s kitchen features an attractive enlarged island, Caesarstone counters, tiled backsplash, Viking range, Blanco sink, Brizo faucet, and Bluestar double ovens. A casual dining space is available in the eat-in kitchen and a sitting room nook with Mt. Tam views has many options. A full bath is conveniently located nearby. Adjust the climate of your home with an air conditioning system, new furnace and tankless water heater. Two individual garages come with this unit. The community clubhouse is available for your enjoyment and entertainment needs. Invite your family and friends to enjoy the sparkling pool and hot tub. This enclave of luxury homes is in a well-managed community with easy access to San Francisco, and Sausalito. Strawberry Village is nearby with grocery, retail and restaurant opportunities. The quaint Mill Valley village is just a few miles away. De Silva Island is luxury living at its finest!
Profile
Address
35 De Silva Island Drive
City
Mill Valley
State
CA
Zip
94941
Beds
2
Baths
3
Square Footage
1,900
Year Built
2002
Square Footage Per Public Sources
1,898
APN - Formatted
043-460-02
Standard Features
Air Conditioning
Central Forced Air Heat
High End Materials
Hardwood Floors
Island
Formal Dining Room
Deck with a View
Fireplace Count
2
Eat-in Kitchen
High End Appliances
Indoor Laundry
Wine Storage
Finished Garage
Two Car Garage
Heat Type
CENTRAL
Parking Spaces
2
Garage Area
400
Patio Type
DECK
HOA Features
Clubhouse
Pool - HOA
Walking Trails
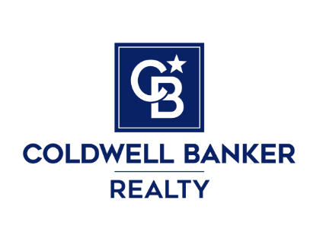
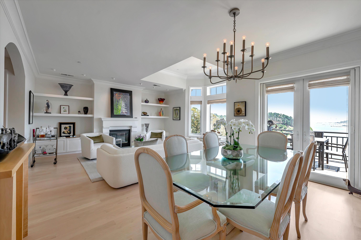
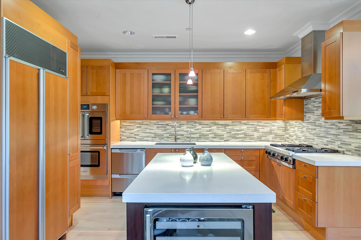
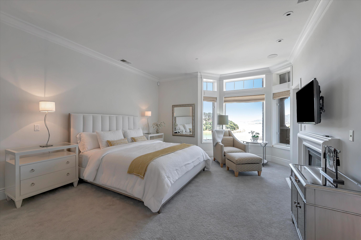
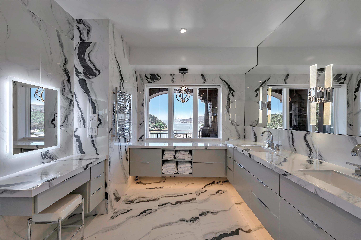
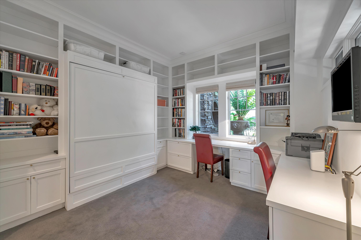
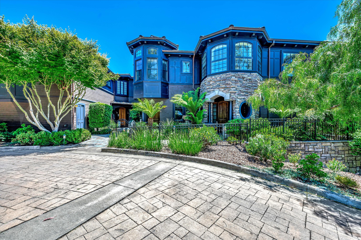
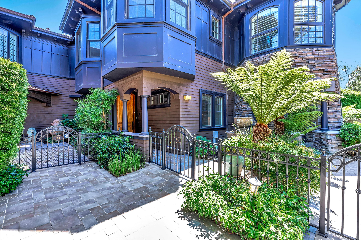
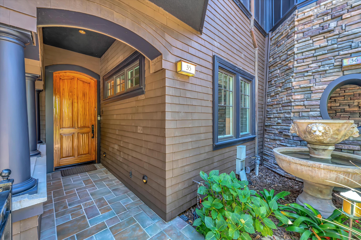
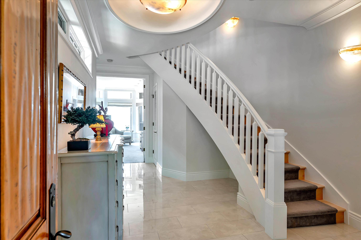
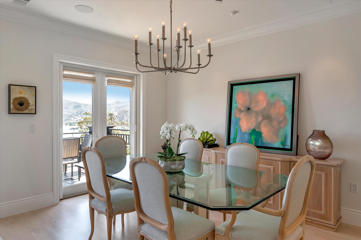
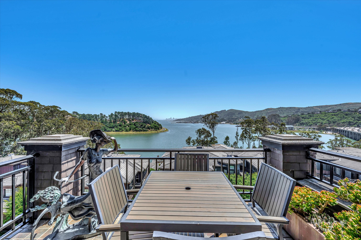
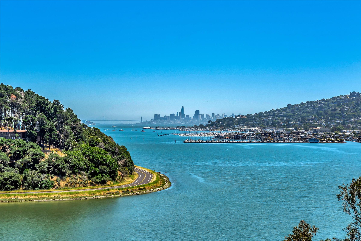
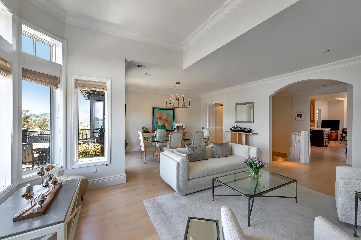
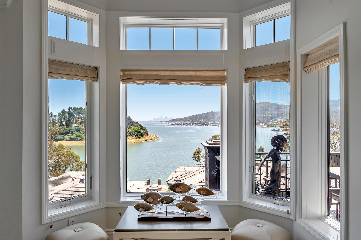
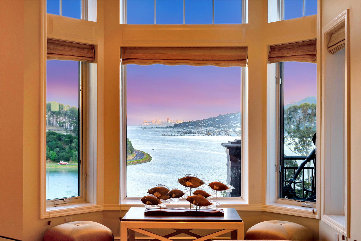
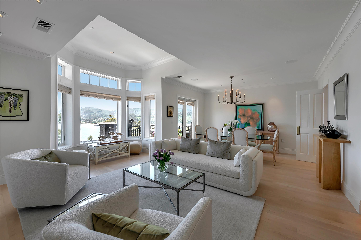
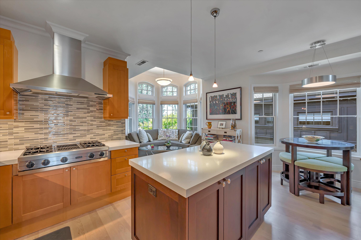
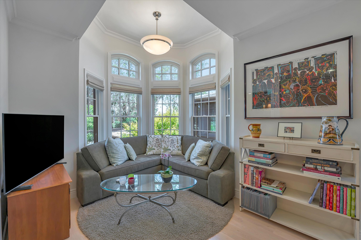
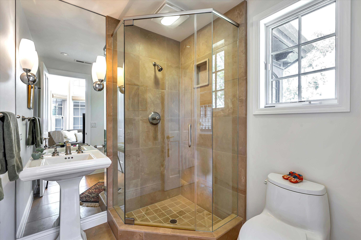
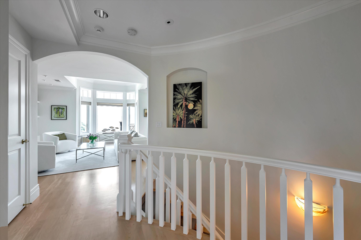
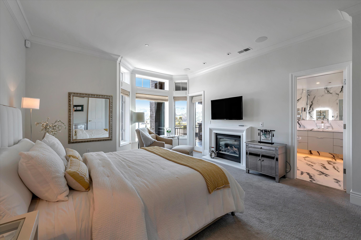
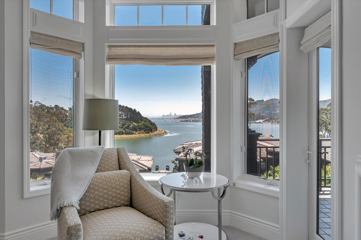
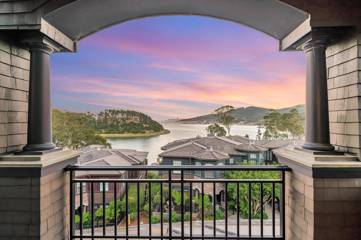
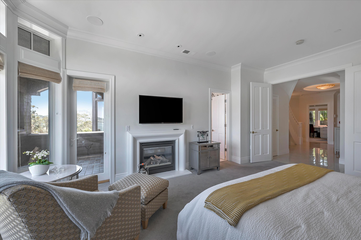
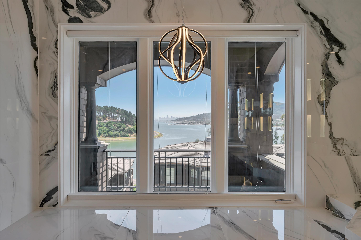
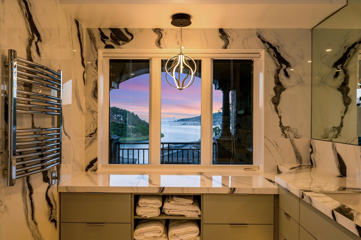
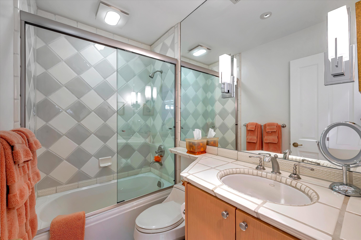
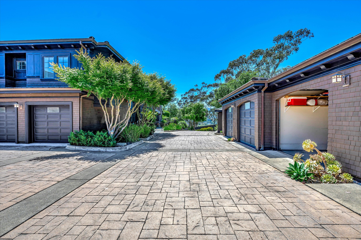
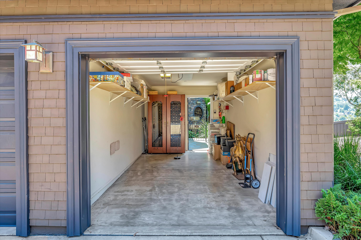
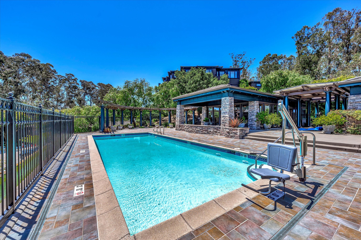
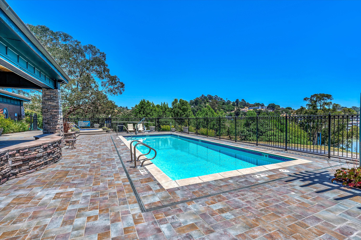
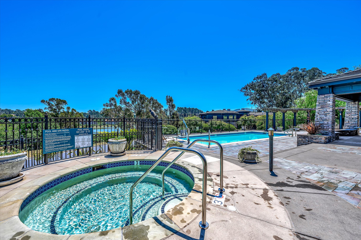
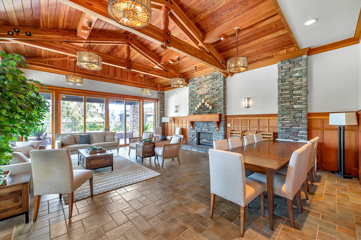
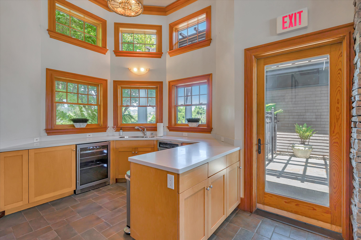
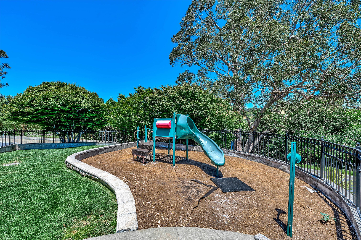
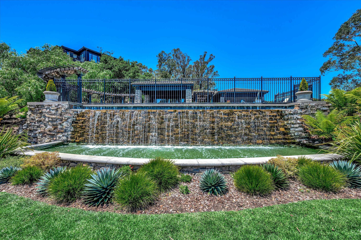
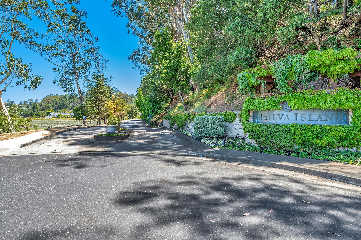
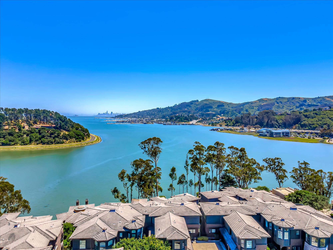
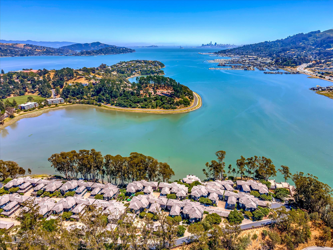
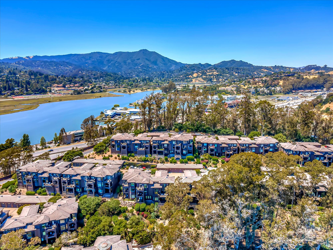


Share:
